
Manley/ Keller/ Wiley House
850 Third Street
1904-1907: House built
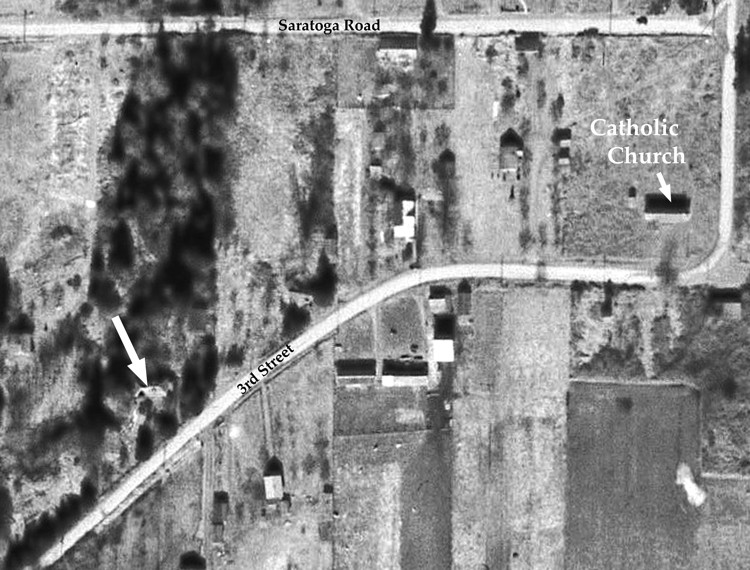
1947. Aerial view. 850 Third Street (arrow) (Courtesy Whidbey Island Conservation District).
The oldest registered owners of the property were Clarence N. and Ella Bush. On April 13, 1904, they transferred half interest in the property to Philip and Agnes M Hingston who lived in Index, Snohomish County, Washington.
The next owners were William and Mary J. Foster who purchased the property May 1, 1907. William listed his occupation as “barber.” While it is only guesswork as to when the house was built and by whom, it is reasonable to assume that the original house was there by 1907 when the Foster family moved in.
The 1910 census shows the Fosters residing in a house with a mortgage and five young children: the two youngest children were born in WA between 1907 and 1910, the three older children were born in Michigan. The Fosters, resided there until they sold to Benjamin R. Baker on August 23, 1913.
1913-1923: Baker/Manley
Benjamin Baker and his wife Eliza owned the property from Aug 1913 until August, 1923 when they transferred ownership (essentially gifted it) to their daughter, Ethel Baker Manley and her husband, Homer H. Manley.
Ethel Baker and Homer H. Manley were married 3/15/1907 in Snohomish. They were living with her parents in Snohomish in 1910 and in Everett in1913 where Ethel was a music teacher.
On 7/10/1914, Eliza Baker transferred title to Benjamin “Unless my husband Benjamin R. Baker shall elect to otherwise dispose of the property during his lifetime. Then upon his demise the title to this property shall by these presents, be vested in Ethel Baker Manley, my daughter, upon the filing of this deed.”
Ethel Baker and Homer Manley moved from Everett to Langley between 1913 and 1917 when Ethel had an ad as “Music Teacher making house calls” in The Langley Islander newspaper.
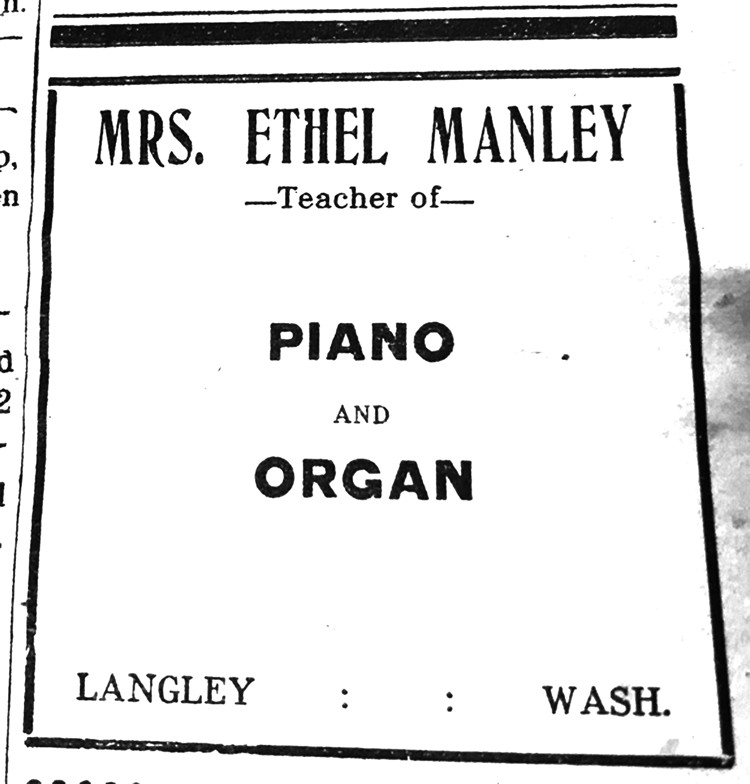
1917. Advertisement (courtesy South Whidbey Historical Society).
Ethel Manley was on the town’s Election Board in 1918, Judge of the Election Board in 1920, and served on Town Council in 1921. She was a member of the Town Council’s sanitation committee along with Clara Brown and Grace English at some point. She also served as Sunday School Superintendent of the Langley Methodist Church, as well as church organist and a music teacher. Homer was a carpenter and may have added the kitchen and a back porch to the original four room house.
Ethel’s father Benjamin R. Baker was a Civil War Veteran who moved to the Veteran’s Home in Kitsap, where he was listed as “invalid” in 1920. The 1920 census also shows the Manleys living in Langley as “renters”.
Ethel’s mother died 8/4/1923, and Benjamin transferred title to the property to Ethel 8/14/1923. Benjamin died 12/5/1929 and was buried in Snohomish. The Manleys owned (and, presumably occupied) the property for 17 years until selling to Fred and Rose Colvin on June 3, 1940. The Manleys moved to Everett where Homer Manley died 5/1/1947. Ethel lived there until her death 9/13/1960.
The next seven years saw a quick succession of owners, with regular turnover as follows:
May, 1941 Colvin to H. R. Verkler, a single man. Feb., 1943 Verkler to Eugene E. and Gretchen L Maxwell. July, 1943 Maxwell to Jans A. and Anna J. Henrichsen. Dec., 1947 Henrichsen to Earl A. and Louise Smith.
In July, 1948, the Smiths sold the property to Thomas E. and Ada M. Keller. The Kellers occupied the home for 40 years and did numerous construction projects on the house in the early 1950s. A bathroom was added and the back porch was incorporated into the kitchen. The house was raised about three feet for a full height basement and a dormer bedroom was created for their son, Martin, who was about nine years old at the time.
The logs used as joist for the original cottage floor are still intact… the variety in species and size of the logs suggest that these were the trees growing on the property that were taken down to clear the building site (Marcia Wiley).
In 1965, Thomas E. Keller deeded the property to his wife Ada. Thomas Keller died 12/6/1987 in Lynnwood, and Ada Keller sold the property to Marcia A. Wiley November, 1988.
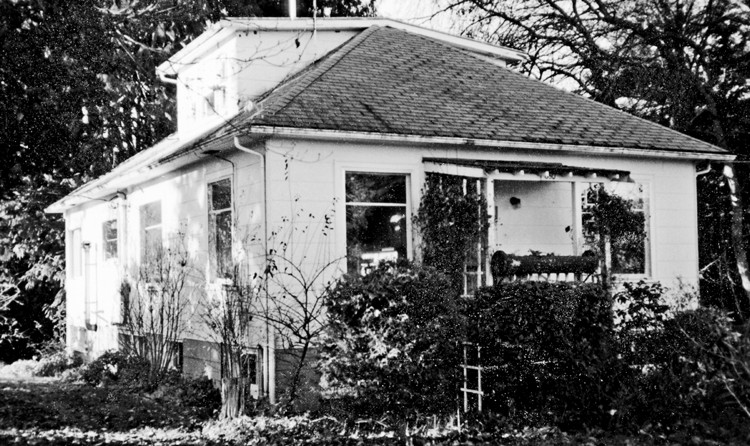
1988. S. E. corner of house with second story (Courtesy Marcia Wiley).
Tom Keller was an avid horticulturist whose legacy of plantings is still a prominent feature of the property. Several apple trees were grafted with two or more varieties per tree stock. Three of these trees are still productive. In addition, an active plum tree has two varieties and three cherry trees (now gone) were a mix of pie and Bing fruit.
Besides the orchard, Tom planted the Monkey Puzzle tree in the front yard, many different rhododendrons , the camelia bushes in front of the house and many smaller shrubs. He also cleared trails and did plantings in the ravine behind the house. Most of these trails are overgrown now, but there are glimpses of specimens that seem out of place in a NW woodland, such as Kerria japonica, Aucuba japonica and Laburnum… the gold colors in all of these stand out against the deep green of the wooded ravine.
In the 34 years (and counting!) that Marcia has been in residence of 850 Third Street, many cosmetic changes have occurred inside the house and a couple of small, structural changes outside. Creating an enclosed front porch and a small back deck as egress to the kitchen are the exterior changes.
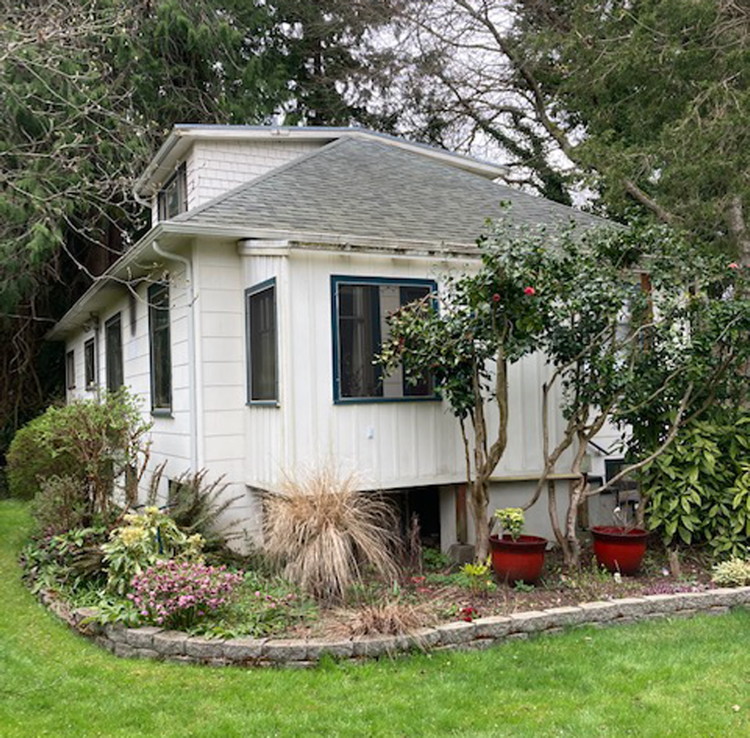
2022. S.E. corner of house. Enclosed front porch Courtesy Marcia Wiley).
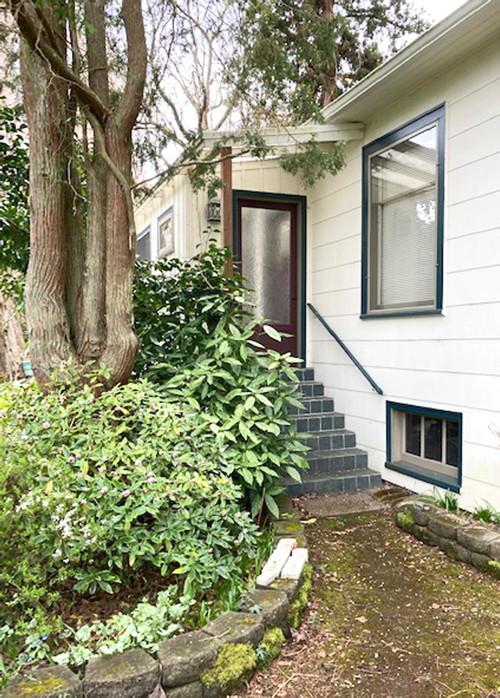
2022. Front entrance. N.E. corner (Courtesy Marcia Wiley)
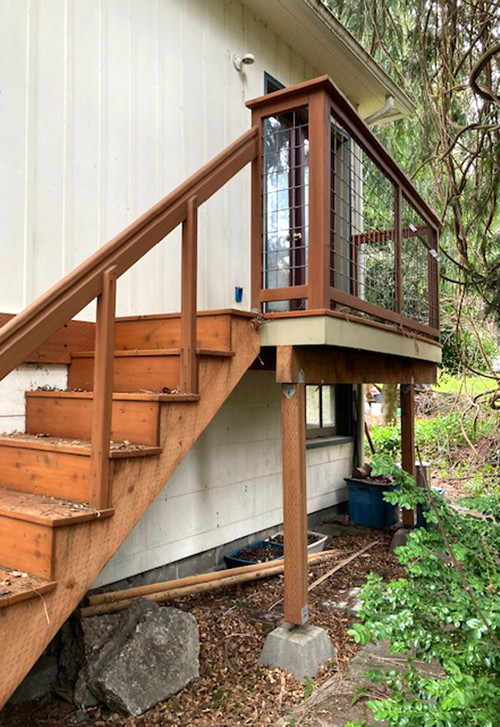
2022. Back deck, entrance to kitchen (Courtesy Marcia Wiley).
Inside, the stairs to the dormer were taken down and rebuilt with reverse access. This allowed the old stair landing to be incorporated into the bathroom for a small expansion of that space (early 90s); at the same time, the dormer room was upgraded to a master bedroom with addition of bath fixtures, new wall covering and carpet.
The kitchen was renovated in 1997 with all new custom cabinetry, modern wall, floor and ceiling coverings and new appliances. Refinishing old fir floors and window/door trim, applying many rolls of wallpaper in nearly every room, and adding custom built-ins in the living room has completed turning this old house into a comfortable, liveable home.
"In recent years, my interests and time has turned towards the yard and garden. In years hence, maybe some of my horticultural efforts will still be a part of the landscape." (Marcia Wiley).
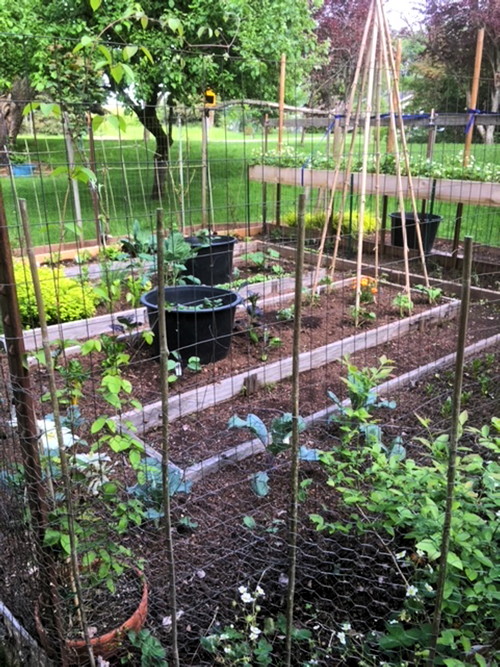
2022. Veggie garden (Courtesy Marcia Wiley).
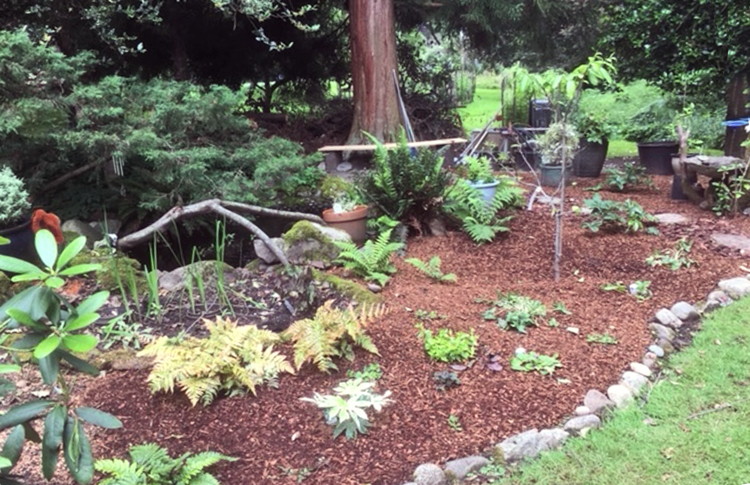
2022. South side yard (Courtesy Marcia Wiley).
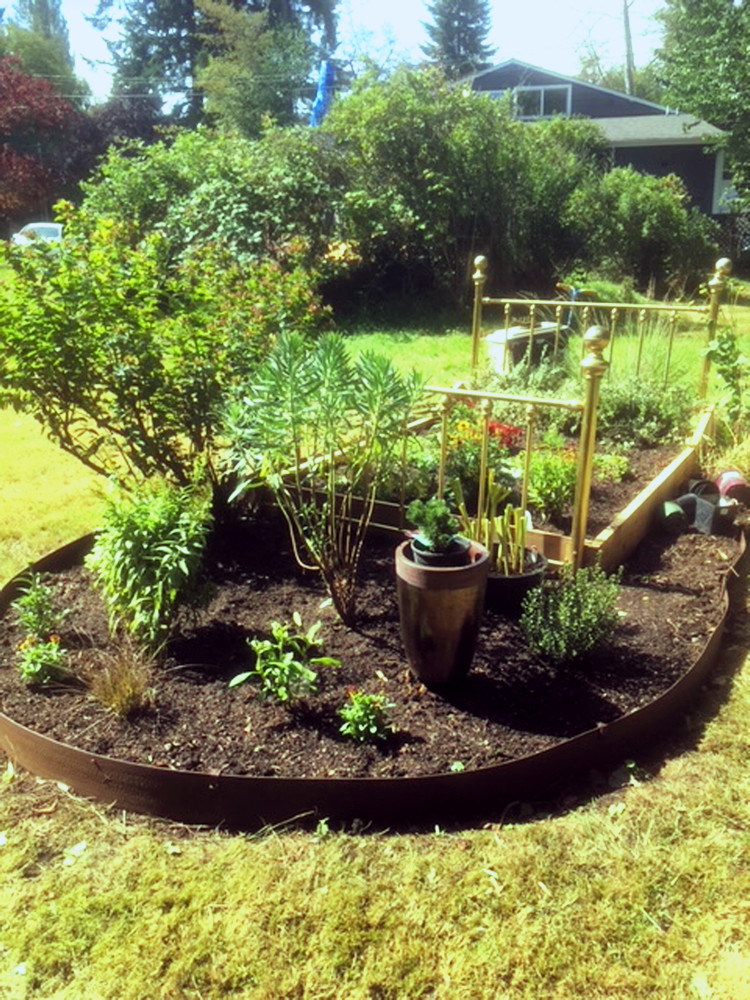
2022. Brass bed garden (Courtesy Marcia Wiley).