
Anderson Farm
1041 Al Anderson Avenue
1907: Anderson farm
The Anderson farm is an example of an early Langley farm that remained in the family since 1907 and was beautifully restored in 2017.
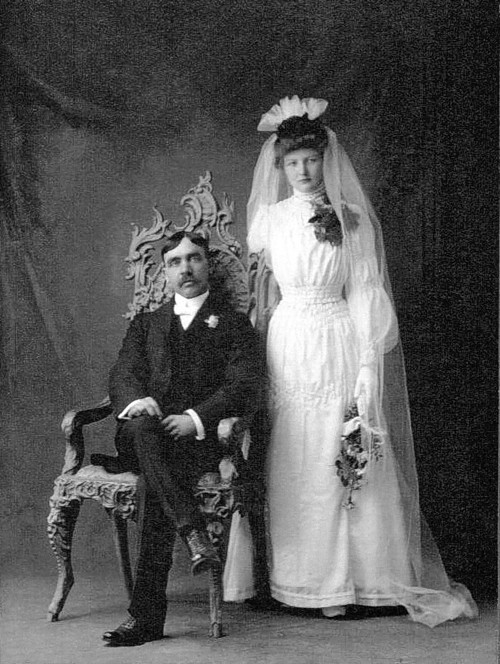
1904. Anders and Bertine Anderson's wedding, (Courtesy Tamara Knapp).
Anders N. Anderson was born July 8, 1968 in Sweden and immigrated to the U.S. in 1887 to join relatives in Red Wing, Minnesota. He fought in the Spanish American War in 1898 as a member of Theodore Roosevelt's "Rough Riders" and remained in Cuba for two years after the war ended.
He then made his way to Great Falls, Montana in1901 to work at the copper smelter. He lived in the "Minneapolis House" where he met "a lovely tall girl named Bertine Benson" who waited tables there.
Bertine had immigrated from Norway to New York on December 7, 1900 and journeyed to Great Falls in 1902 where two of her cousins were living.
Anders and Bertine were married April 4, 1904. Anders was 35, Bertine 23. He listed his parents names on the marriage license, she did not. Interestingly, Bertine's father's name was Odegaard and she may adopted the name Benson when she immigrated.
The Anders Anderson family moved from Great Falls, Montana to Langley with their 1-year old daughter, Ester, in October, 1906 and bought 20 acres from Jacob Anthes adjacent to the town cemetery for $500. They lived in a house at the corner of Second Street and Anthes Avenue while Anders built a two room farmhouse.
According to Anders' great-granddaughter Tamara Knapp, "The first two rooms that were built were the dining room which is where the fireplace it's now, and the bedroom behind it. A son, Albert, was born in that bedroom in 1910. They cooked on the stove in the dining/living room."
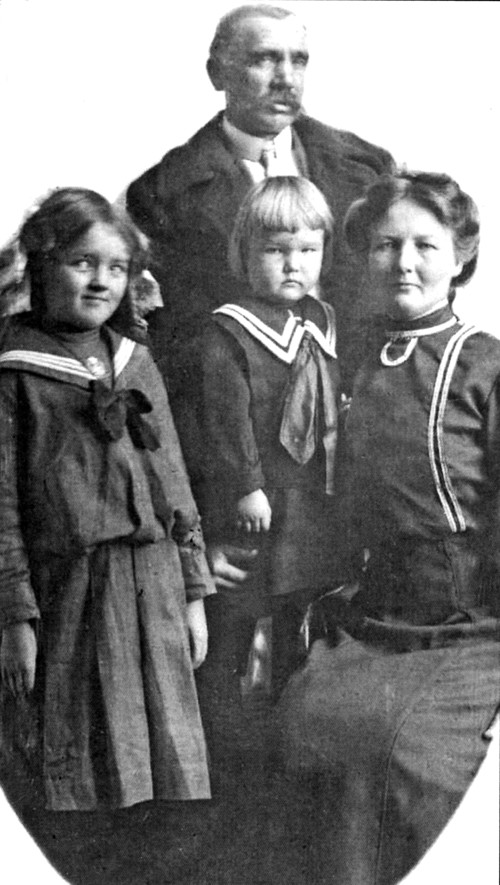
Circa 1912. Anders Anderson family (Front L-R: Ester, Albert, Bertine. Anders standing behind). (Courtesy Tamara Knapp).
"Ten acres were finally cleared. The other ten10 acres is a wooded area….We had an orchard and fields of strawberries and Loganberries and in the garden rows and rows of Mangels and carrots which we fed to the cows." (Ester Anderson).
Living next to the new Langley Cemetery, Anders became known as "Graveyard Anderson" to distinguish him from other Andersons like the blacksmith, "Blackie Anderson." Anders dug graves and in 1915 was hired to clear the wooded ("second growth fir") portion of the cemetery using a chain and horses to pull them out.
Several outbuildings were constructed including a barn, chicken house and, importantly, an outhouse. "Every farm had a 'Reading and Thinking Room' where you could be alone. Most were in a small building a small distance away from the rest of the house. Ours was one of the nicest. Made of 1 x 12s with a half inch space between each board. It was painted grey and the roof was made of hand split shakes. The door was open unless occupied. I sought refuge there a number of times each day. There was a calendar on the wall and a Sears Roebuck catalogue on the seat. The Sears Roebuck catalogue was read the most and finally the only pages surviving were the shiny colored ones." (Ester Anderson).
According to Ester, Anders "dug three wells before he found water. The well was 84 feet deep and curbed with cedar. Before this we had rain barrels that caught all the rain that ran off the roof of the house, the barn and the chicken house. Later we had a concrete cistern under the porch and a small hand pump. The day the windmill was attached to the pump, we really celebrated. We had a big storage tank and water in the house and in the barn. When something happened to the pump, we lowered Father (Anders) with rope and windlass to the bottom of the well. When he had completed his work, my father moved the rope and we pulled him out if the well."
Ester gradated from Langley High School in 1921 and attended the university in Bellingham, She married Carl Berquist in 1928, and their son, William ("Billy") was born in 1931. A daughter, Barbara Mae, was born in 1934, but died that same year.
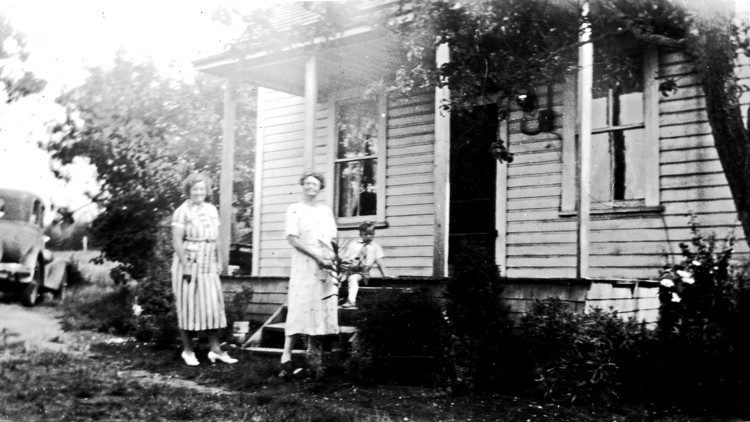
Circa 1935. Ester and Bertine with Billy in front of original house (Courtesy Mildred Anderson).
According to Ester, Anders "dug three wells before he found water. The well was 84 feet deep and curbed with cedar. Before this we had rain barrels that caught all the rain that ran off the roof of the house, the barn and the chicken house. Later we had a concrete cistern under the porch and a small hand pump. The day the windmill was attached to the pump, we really celebrated. We had a big storage tank and water in the house and in the barn. When something happened to the pump, we lowered Father (Anders) with rope and windlass to the bottom of the well. When he had completed his work, my father moved the rope and we pulled him out if the well."
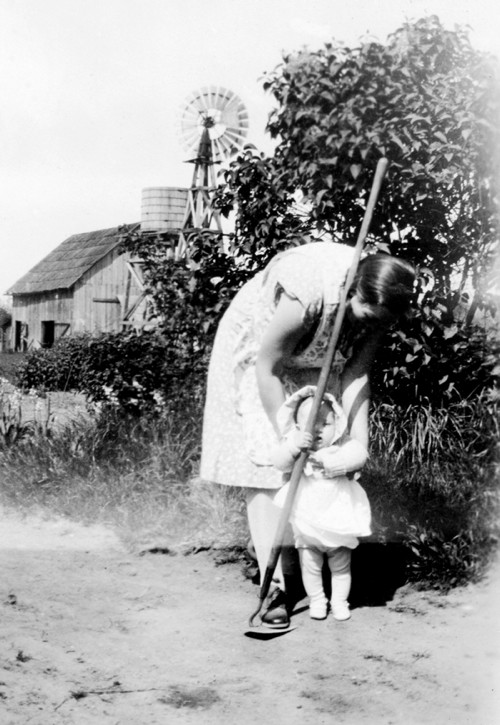
Circa 1935. Ester and chold with barn and windmill behind (Courtesy Dorothy Anderson).
There were several large chicken houses and a couple smaller ones. Anders kept about 300 chickens, but Albert had about 3,000. They were all stolen by chicken thieves in the fall of 1939.
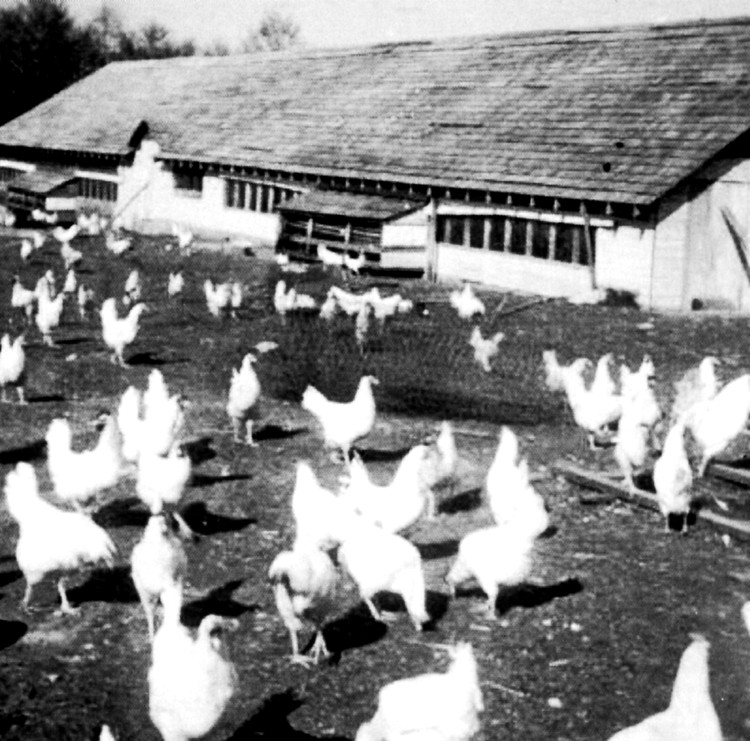
1940's. Chickens (Courtesy Tamara Knapp)
Anders enlarged the original two-room house several times. According to Ester, "First we had a 2-room house, then four, and finally an upstairs." Anders added the kitchen, bathroom, and the upper floor between 1910/1915" (Tamara Knapp). The living room and bedroom were added on the north side of the original cabin in 1946/47.
"Anders built a woodshed on the west side of the farmhouse that lasted a few years. A more substantial entrance to the kitchen was built when the kitchen was added" (Tarmara Knapp).
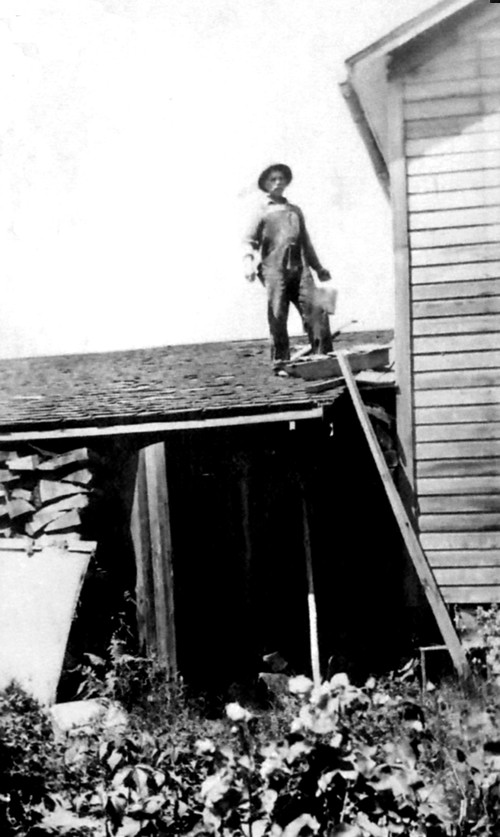
Circa 1915. Anders standing on top of a woodshed on the west side of the farmhouse (Courtesy Tamara Knapp).
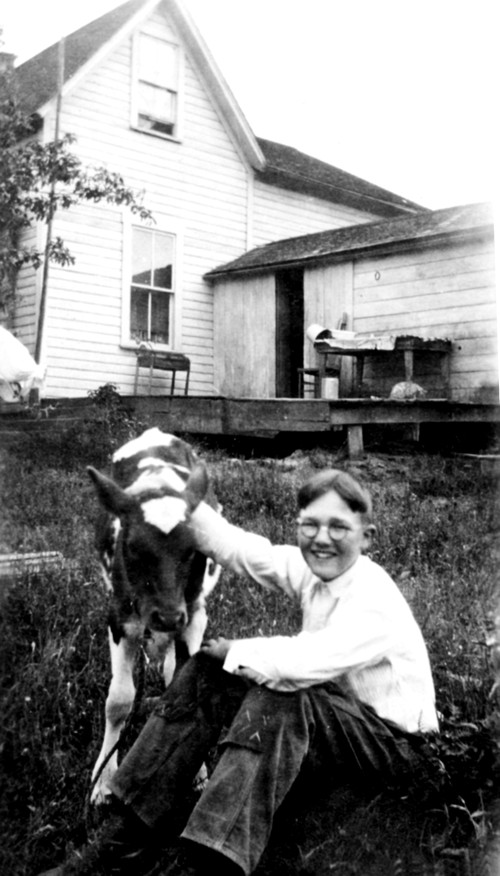
Circa 1925. Albert and calf (Courtesy Tarmara Knapp).
Albert Anderson married Mildred Haggland on February 13, 1938.
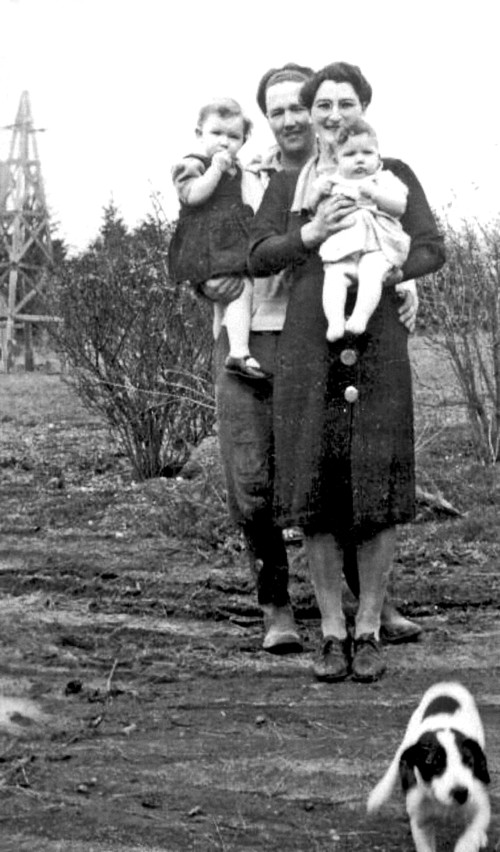
1945 Linda, Albert, Mildred and Dorothy Anderson (Courtesy Tamara Knapp).
Mildred and Albert had two daughters, Linda (b. 1943) and Dorothy (b. 1944). Albert and Mildred lived in the farmhouse with Anders and Bertine and raised their daughters there.
Anders was musical and played the piano by ear. According to Ester, "My father bought a piano. There was some thought given to an indoor bathroom, but a piano was more important. The piano stool was famous for holding birthday cakes."
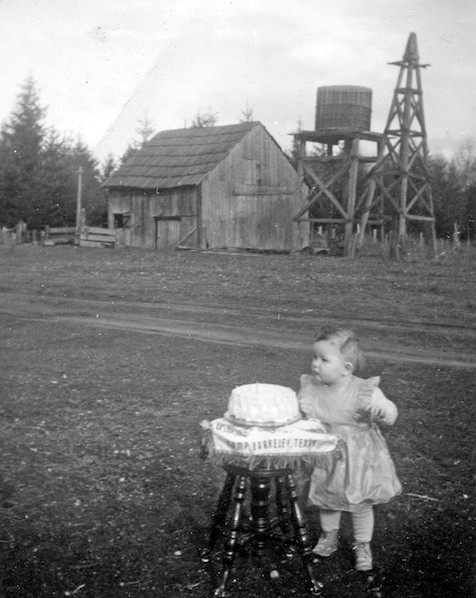
1945. Linda Anderson and birthday cake on Anders' piano stool (Courtesy Dorothy Anderson).
Anders died in 1943, and Bertine in 1973. Albert inherited the property when his father died, and when Albert died in 1981, the property went to his wife, Mildred who remained in the farmhouse until her death in 2005.
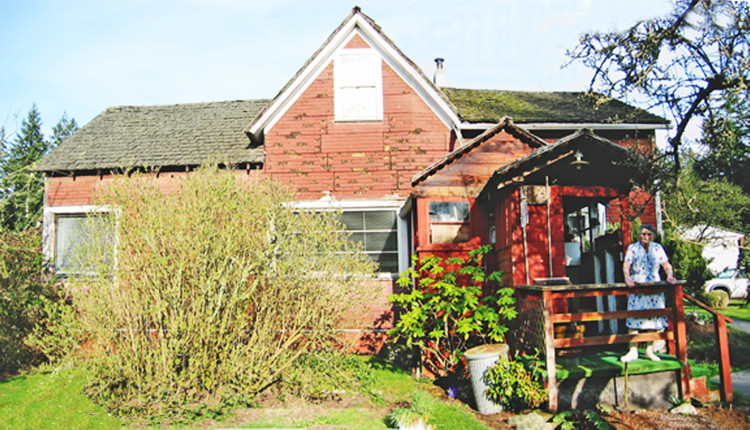
2004. Mildred Anderson standing on the entrance to the kitchen (Courtesy Robert Waterman).
The farmhouse and outbuildings were showing their age. The former chicken houses that remained were in sad shape, or had collapsed.
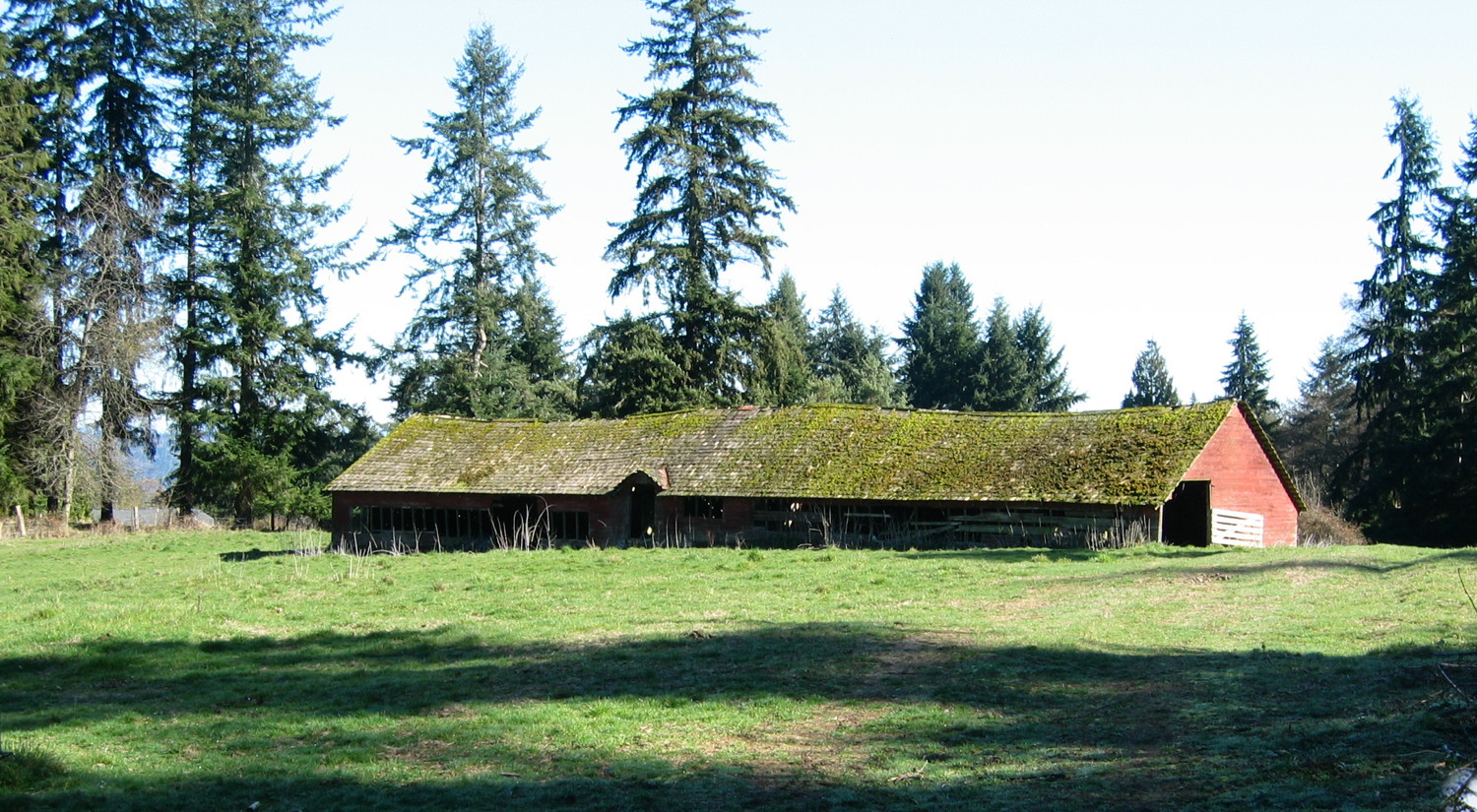
2003. Chicken house (Courtesy Robert Waterman).
Several were donated to the Langley Fire Department to use as training burns.
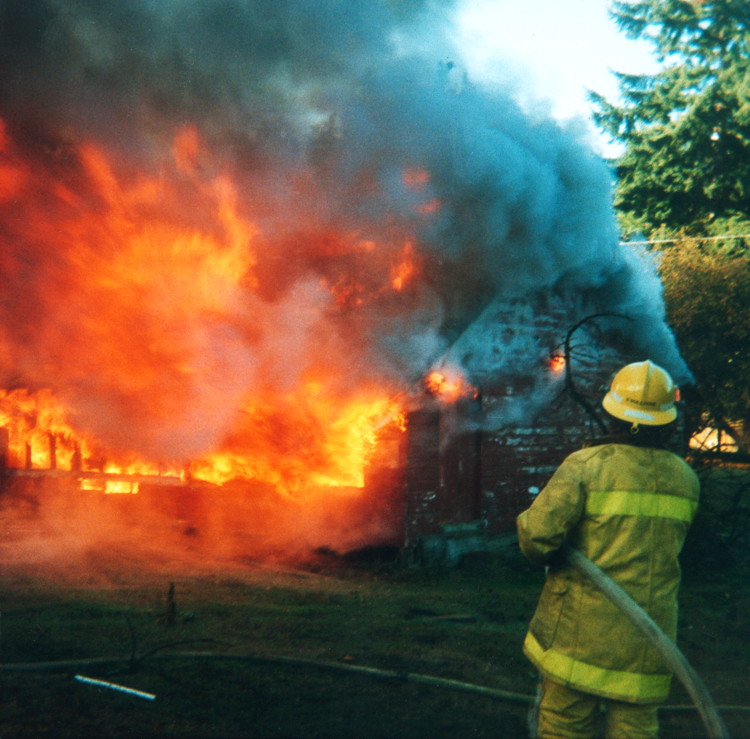
Circa 1985. Chicken coop fire (Courtesy Dorothy Anderson)
Mildred died in 2005 and ownership of the property eventually went to Dorothy's daughter, Tamara Knapp., who wanted to return the farmhouse to the way she remembered it from her childhood. She began a "simple exterior" restoration in the spring of 2015.
The fake red brick material covering the exterior was removed revealing the original siding, and the roofing was replaced.
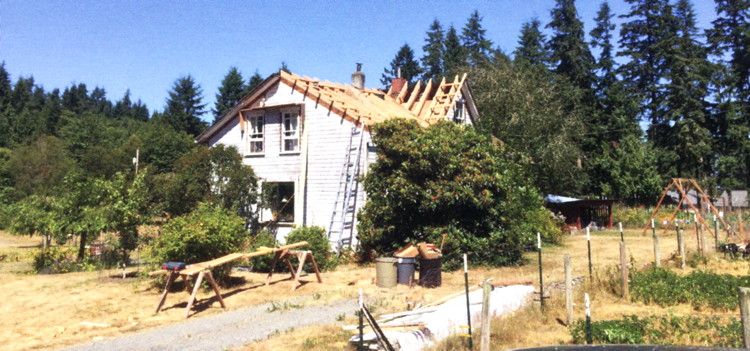
2015. Exterior renovation underway (Courtesy Tamara Knapp).
The original siding was painted green:
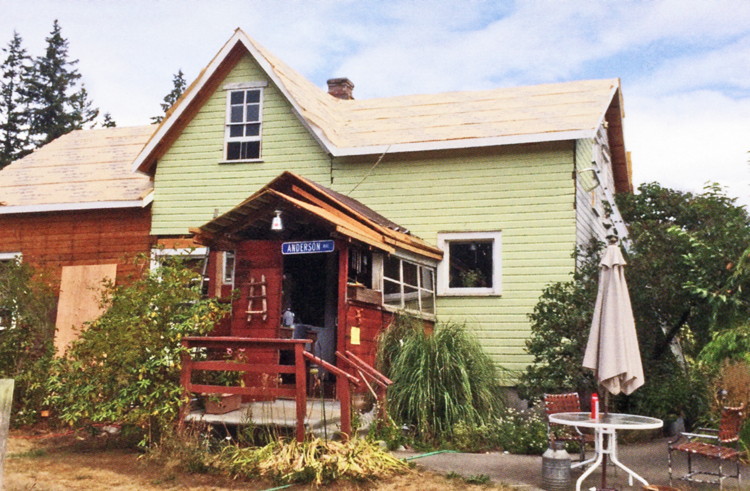
2015. West side of the farmhouse (Courtesy Tamara Knapp).
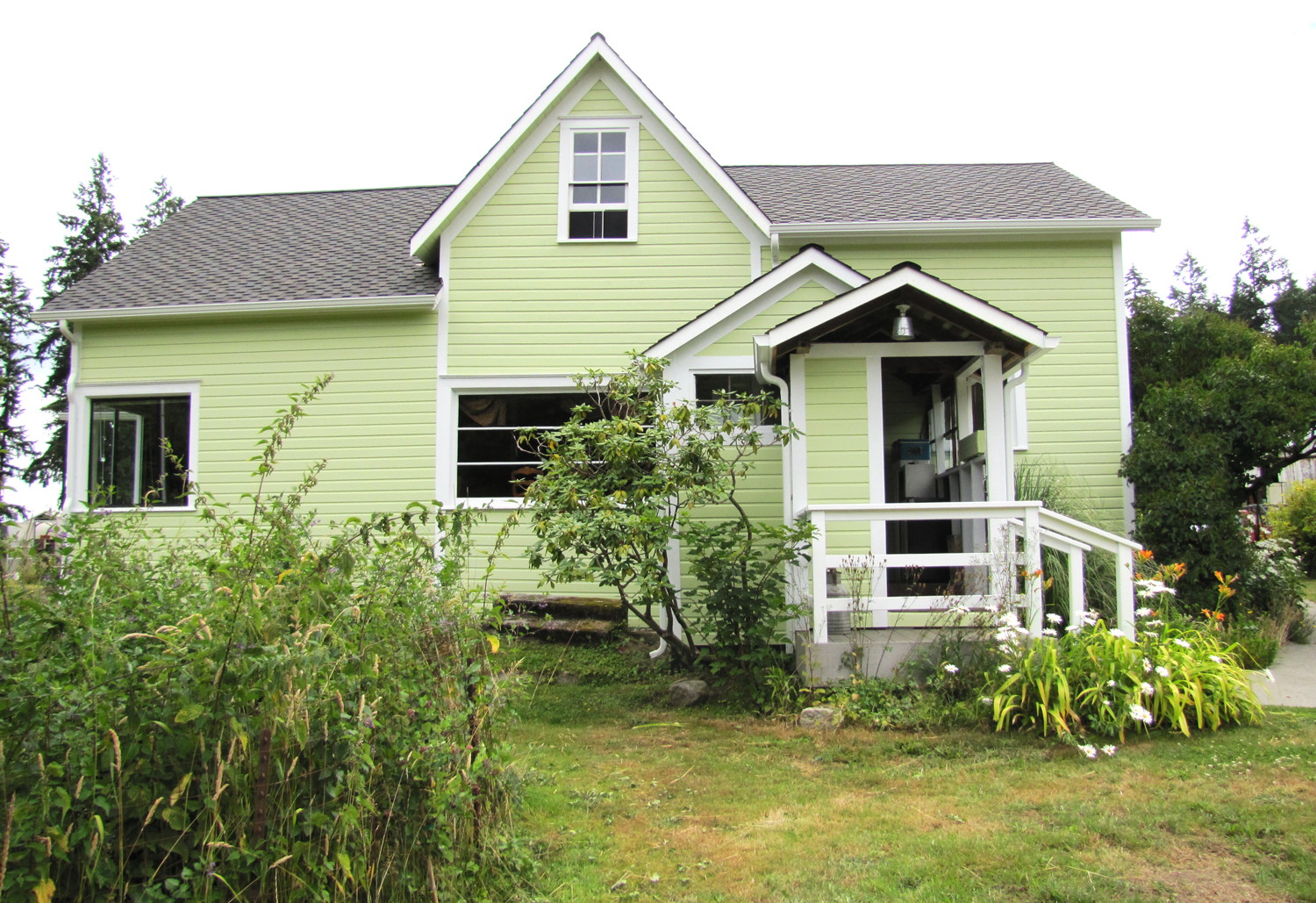
2016. West side of restored farmhouse (Courtesy Robert Waterman).
Restoration of the interior began in the summer of 2016 and was completed in the fall of 2017. Layers of wallpaper removed to reveal original shiplap.
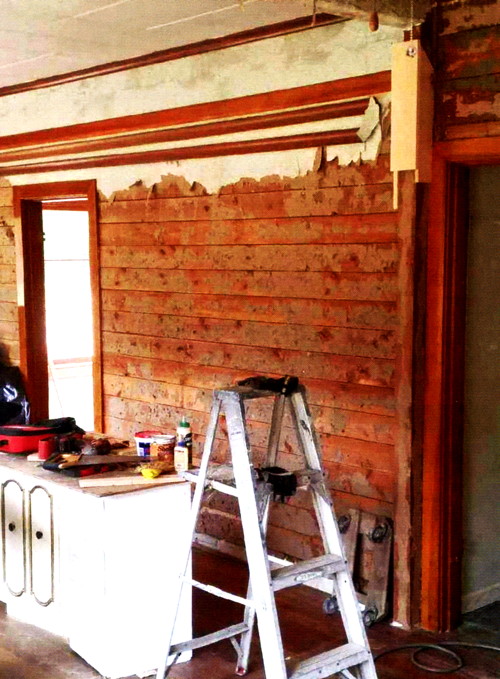
2016. Original shiplap uncovered (Courtesy Tamara Knapp).
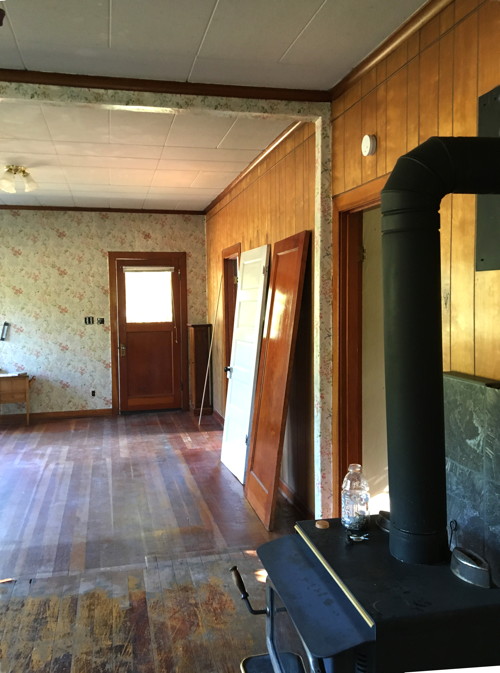
2016. Junction between the floorboards of the original two-story cabin and the 1947 addition seen as a line across the room (Courtesy Tamara Knapp).
The original floors were hand sanded and sealed.
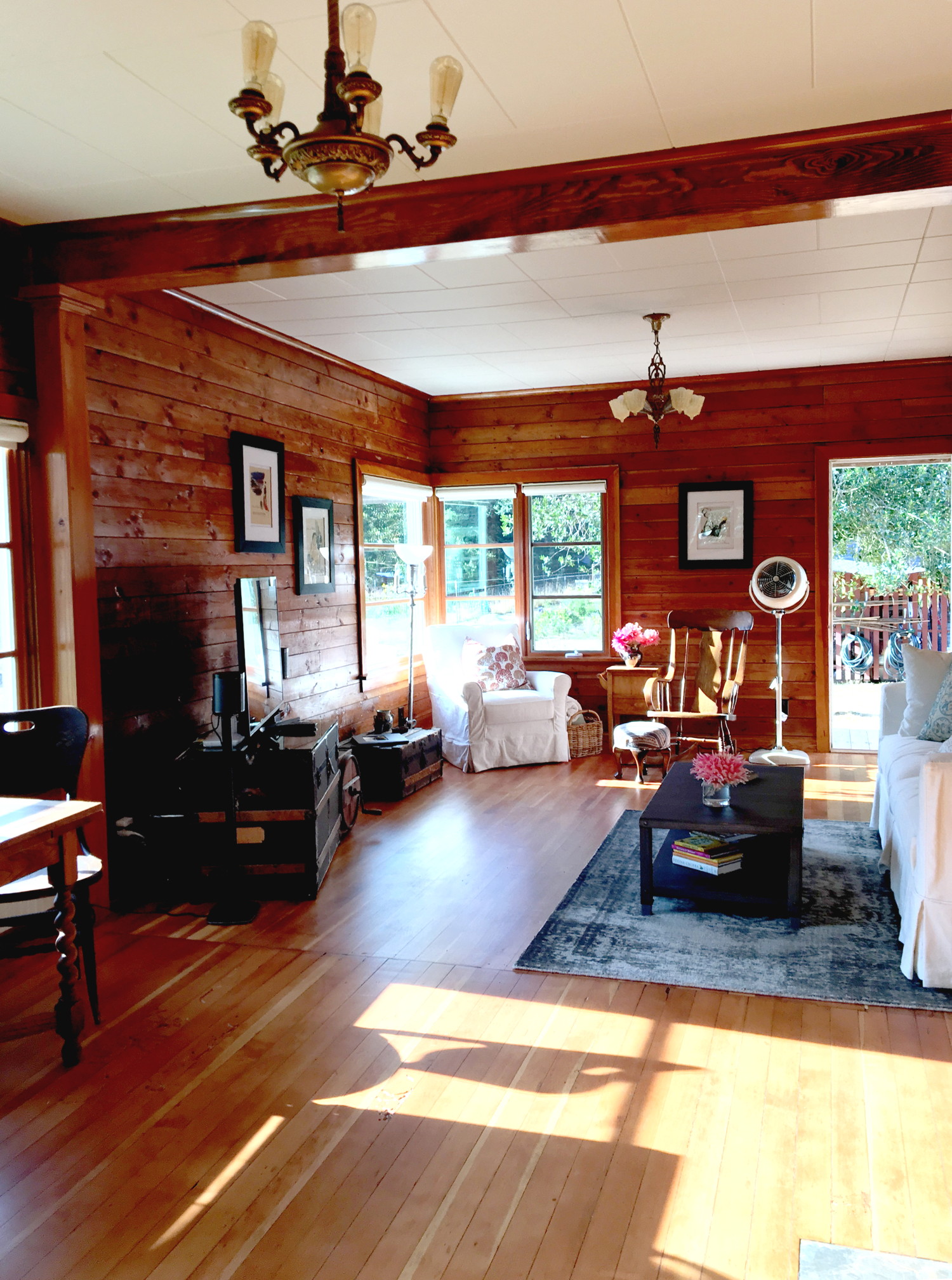
2017. Looking toward the front door in refinished living/dining room (Courtesy Tamara Knapp).
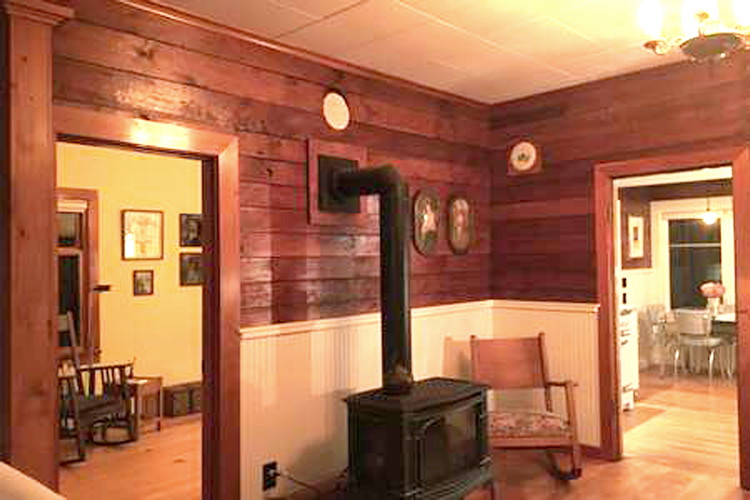
2017. Looking into the original bedroom (left) and kitchen (right) (Courtesy Tamara Knapp).
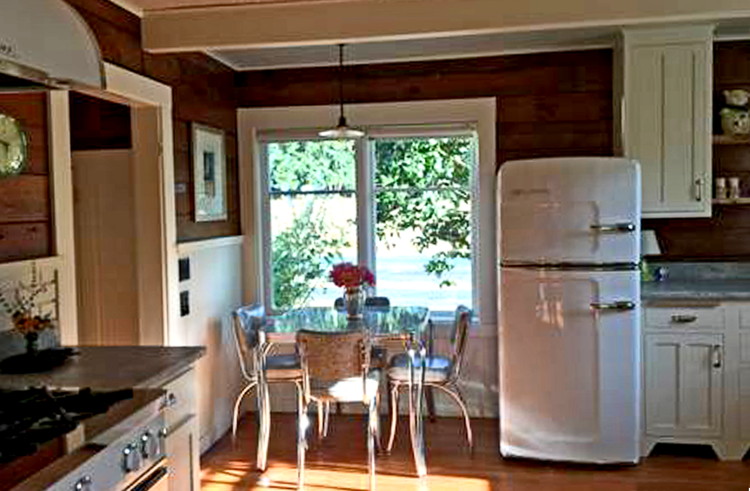
22017. Refinished kitchen (Courtesy Tamara Knapp).
The kitchen table and refrigerator in the kitchen are close replicas of the original, and the original clawfoot bathtub was refinished.
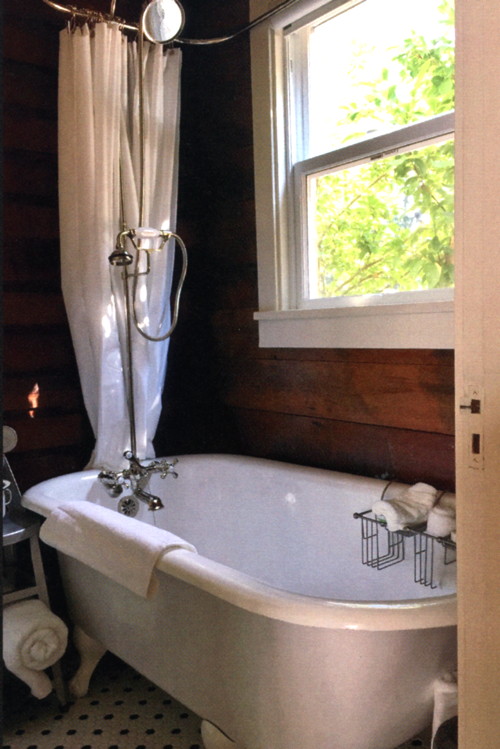
2017. Clawfoot bathtub (Courtesy Tamara Knapp).
In 2010 Dorothy Anderson established 16 garden plots at the NW corner of the farm.
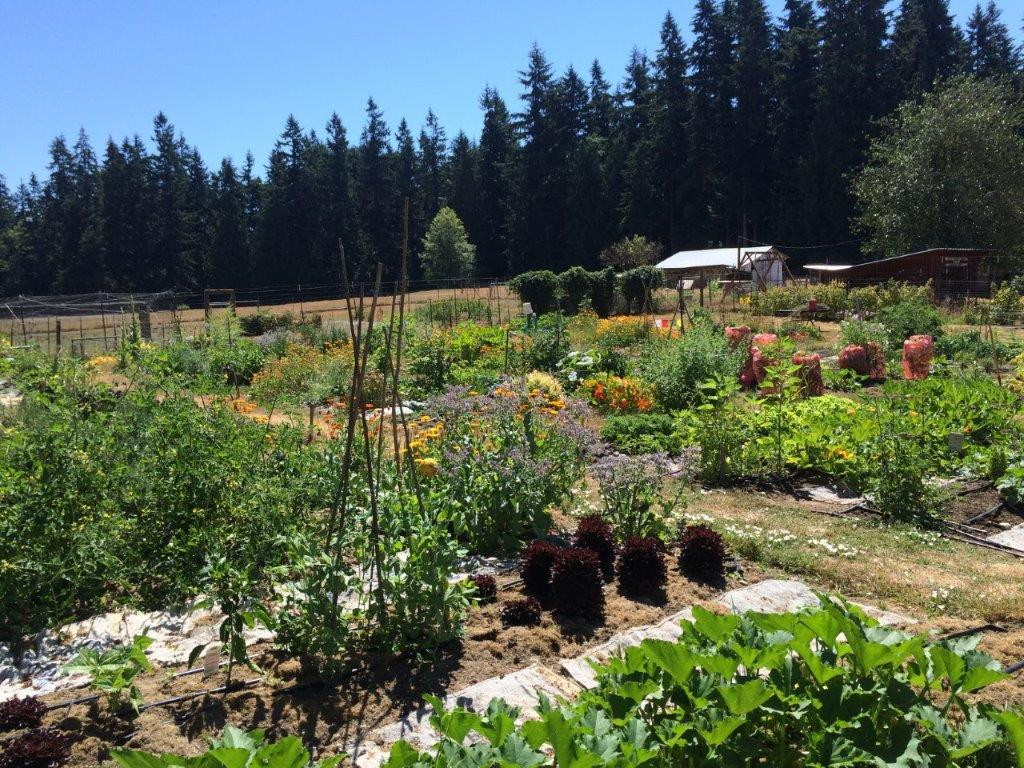
2012. Garden plots (Courtesy Tamara Knapp).
Dorothy and her daughter Tamara also created a dahlia field with 120 Dahlia plants and in 2016, and Tamara's brother Jimmy constructed a small shed made of wood from the farmhouse called the "Dahlia House" from which to sell them.
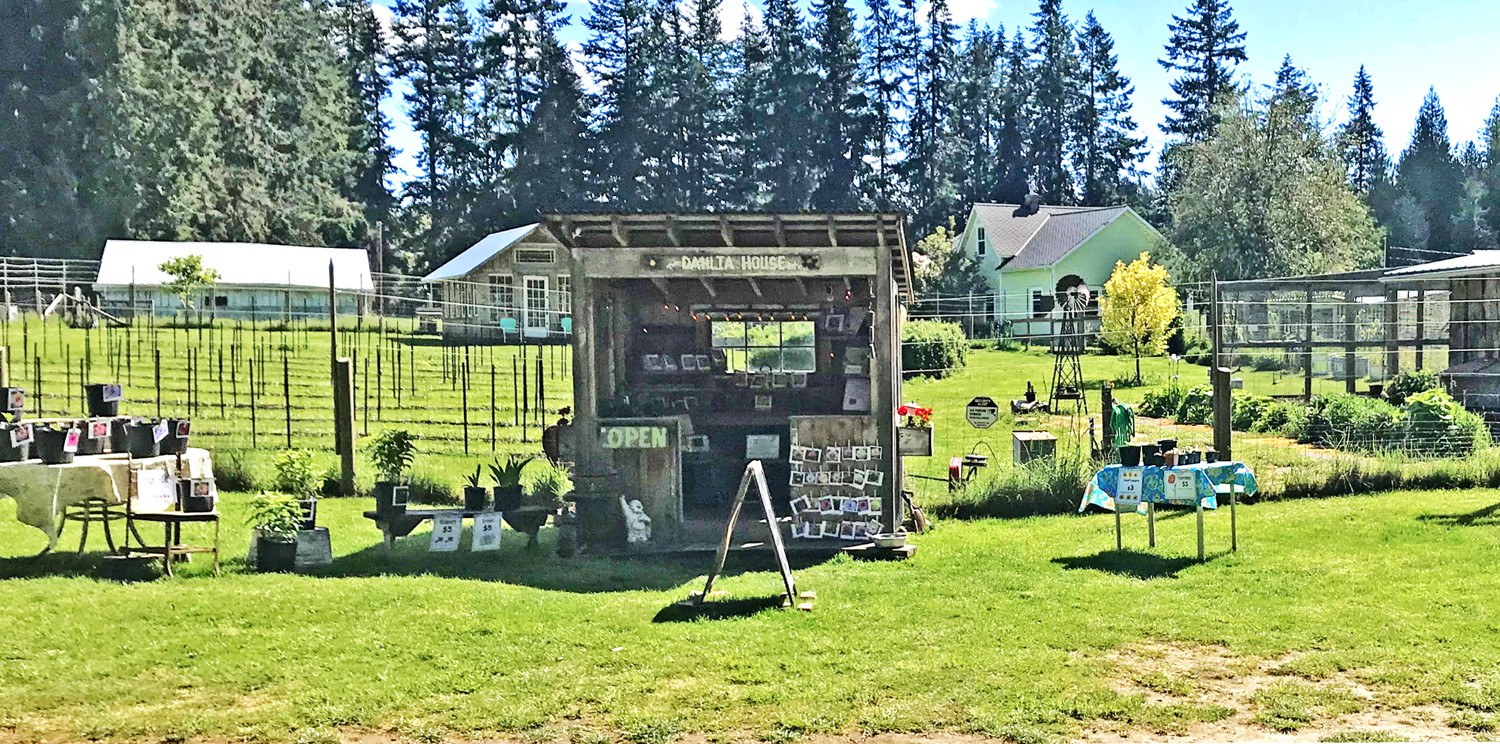
2021. Dahlia House (Courtesy Robert Waterman).
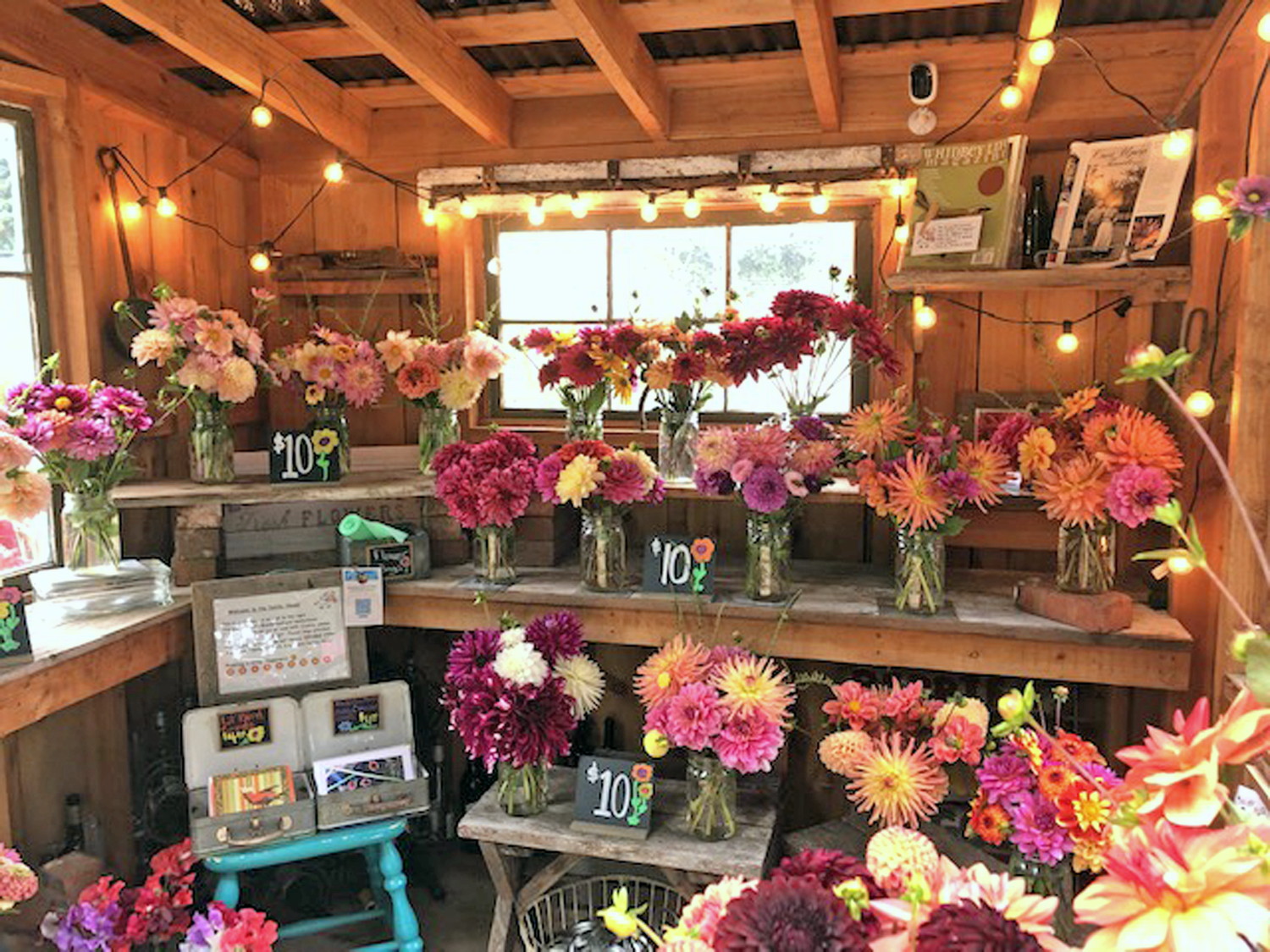
2021. Dahlias for sale (Courtesy Tamara Knapp).